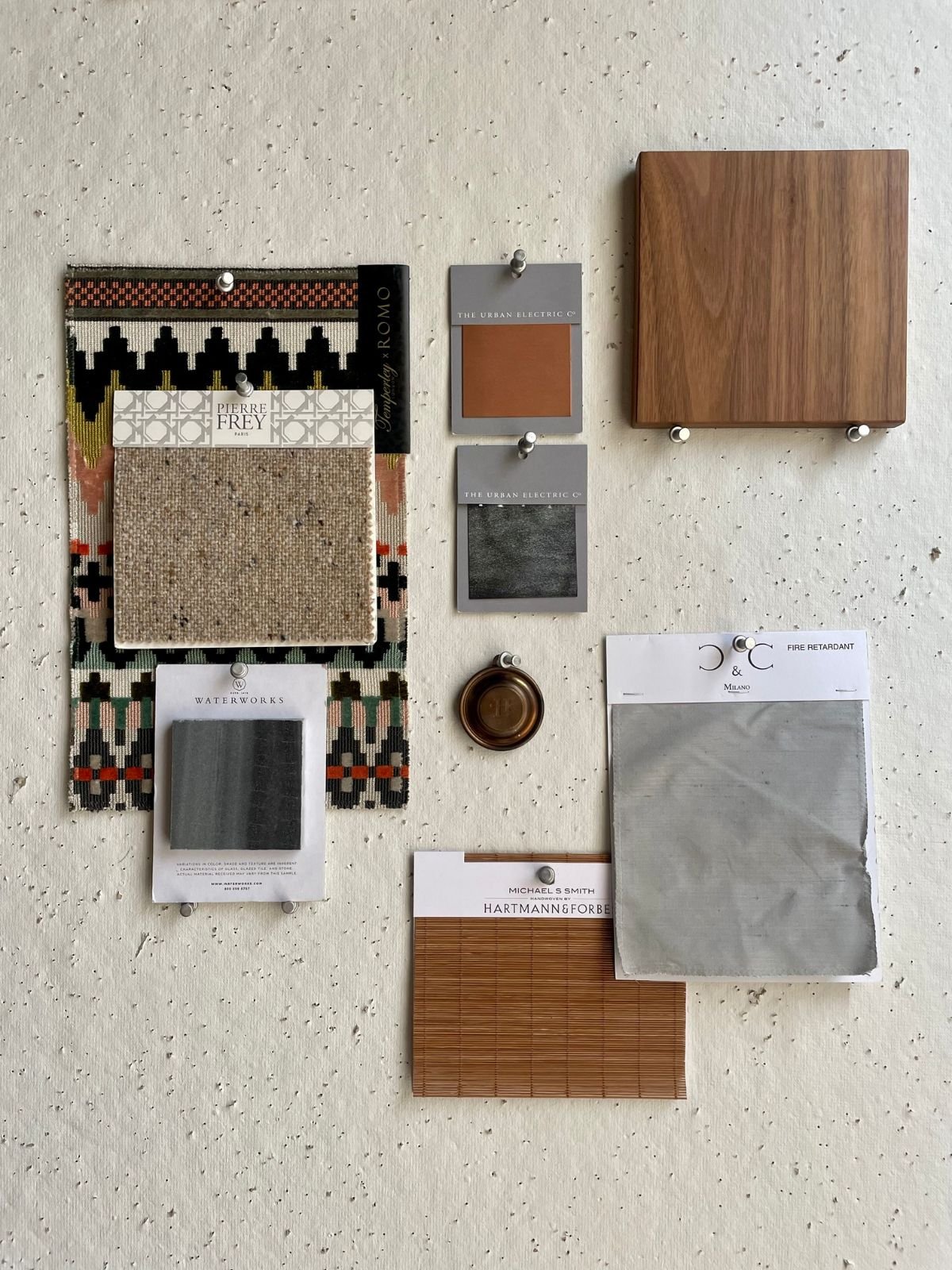Complete design blueprint
-
Are you looking for expert design advice but just not ready to commit to hiring a full-service designer? Or are you more of a DIY’er who loves tackling projects on your own but needs a guiding hand? Well, the Complete Design Blueprint may be just what you’re looking for.
Be it new construction, a renovation or a furnishings-only project, we’ll work one-on-one with you to create a design plan you’ll love and leave you with the blueprint to bring it to life.
-
In-depth kick-off meeting
Room measurements and documentation (if within a 20 mile radius)
Recommended floor plans / furniture layouts
Selection of furniture, decor, lighting + paint color recommendations as needed
3D renderings of final design as needed
Custom furniture and/or millwork designs as needed
Lighting plans as needed
A clickable PDF with product links and purchasing information
The process
-
We understand that every project is different. That’s why, to us, this meeting is the most crucial part of the process. Here is where we really get to know you and understand your needs, lifestyle and design goals. We’ll dive deep. Why? Because our design philosophy is to design for you, not through you. We want to understand what your pain points are (if any), if you have any heirloom pieces you want us to incorporate into the designs or if you can’t stand the color orange. This is where we encourage you to put everything out on the table so we can rest assured that we’ll nail just what you’re looking for.
-
Once we have a clear understanding of you and your projects needs, we will start developing concept boards, which will inform the design development phase. We will present these high level concepts to you using mood boards, example products, inspiration images, and rough sketches if needed. The goal of this phase is to set the design direction so you know where we’re headed and we can begin sourcing with confidence. All feedback (even the brutally honestly!) is encouraged if not required.
-
With your feedback from the concept development phase, we will begin to curate recommended furnishings, materials, lighting, paint colors, and decor as agreed upon. This phase will be broken up into two rounds. In the round one meeting, we will present all of our recommended selections, leaving room for one final round of feedback. If applicable, we will use a 3D rendering software to present the designs and show how everything will layout and work together. If there’s something that wasn’t exactly how you envisioned it looking in your space, this is where we can look for swap it out for something different. From there, we will then present the final round of designs.
-
Once the designs are approved, we will send you a clickable PDF with product links and purchasing information. You will be in charge of all purchasing, delivery, and installation that best suits your schedule. And voila! A blueprint to the home of your dreams.

